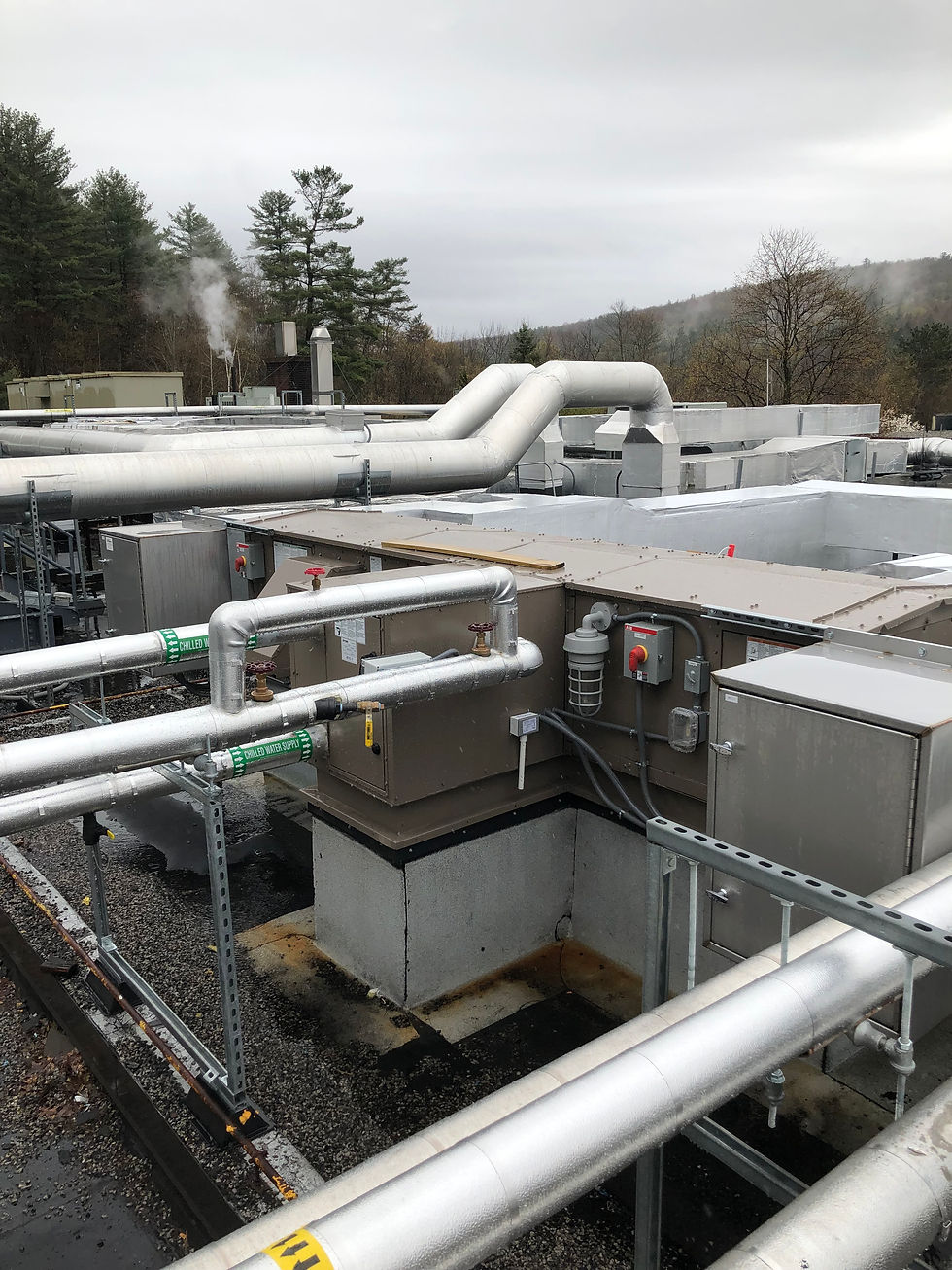HVAC Commissioning: Ensure Your Design Works!
- Fitzemeyer & Tocci

- Aug 18, 2025
- 4 min read

In HVAC design, we spend months fine-tuning systems in Revit, aligning with ASHRAE standards, calculating loads, and making sure every detail is coordinated. The drawings are clean, the specs are solid, and the design looks perfect on paper!
But the truth is: the job isn’t done when the design is issued.
Once construction begins, a lot can change and the only way to make sure your system performs the way it was designed to is through commissioning! It doesn’t matter how well-designed the system is on paper. If it doesn’t perform the way it was intended to perform the design has failed where it matters most, in the real world.
What is Commissioning
Commissioning isn’t just a punch list item. It’s the only structured process that takes your design intent and tests it against real-world conditions. Commissioning asks questions like:
Are the units delivering the airflow they’re supposed to?
Do the controls operate correctly in every mode?
Are spaces pressurized the right way?
Does the entire system meet the functional goals of the building?
You’d be surprised how often the answer is “not quite.”
Even a great installation can go sideways without proper checks, wrong damper settings, control sequences not implemented, or airflow imbalances that go unnoticed without a thorough functional test.
The Role of the Designer in Commissioning
As engineers, we sometimes get cut out of the process once construction starts. But when we stay involved during commissioning and work together with the construction team, we can catch:
Misinterpreted design intent
Missed equipment settings
Controls logic that doesn’t match what was drawn
Critical pressure or airflow mismatches
I’ve made it a habit to stay looped in on final reports and site walkthroughs when possible. It helps us learn, helps the project succeed, and helps everyone build trust in the process.
Commissioning Is an Investment in Quality
Let’s be real, commissioning takes time and effort. But it pays off. According to the National Institute of Building Sciences, commissioning saves around 13–16% in energy costs on average across building types. But more importantly, it avoids rework, downtime, and warranty headaches.
A well commissioned project starts before or with design and goes from the beginning through the first year of occupancy in best case scenarios.
Long-Term Value Through Ongoing Monitoring
After commissioning is complete, the work doesn’t stop. Ongoing commissioning and monitoring ensure long-term efficiency, code compliance, and occupant comfort. Regular BAS trend reviews, energy data analysis, and field walk-throughs allow building teams to detect issues early and respond quickly.
As detailed in our "Building Optimization Through Existing Building Commissioning" guide, buildings that go through retro-commissioning followed by ongoing monitoring can save 10% or more annually on energy costs. And just as importantly, they perform more reliably.
Retro-Commissioning for Existing Buildings
While new construction commissioning gets a lot of attention, retro-commissioning (RCx) is equally powerful for existing buildings. RCx is a systematic process to restore systems to optimal performance, especially when buildings experience issues like unexpected energy use, comfort complaints, or operational drift.
According to the guide I co-authored with Jason Butler, Terry Boland, Daniel Noto, and others, retro-commissioning can:
Improve IAQ and reduce complaints
Identify and fix hidden equipment issues
Align building performance with current occupancy and usage
Support compliance with emerging carbon and energy codes
It’s not just about fixing what's broken. It's about making sure the system you have is performing to its full potential.

Field Example
On one of our recent projects, multiple rooms were regularly too cold in the morning. The initial reaction was to question airflow or heating capacity. But everything checked out, the units were delivering the right CFM, and the heating coil selections were appropriate.
It wasn’t until commissioning that we uncovered the issue: the morning warm-up sequence wasn’t enabled in the BAS for those specific zones. The spaces weren’t calling for heat early enough to reach the setpoint before the occupants arrived.
This was a simple programming fix. just a few lines of code, but it would’ve gone unnoticed without commissioning. More importantly, it would have led to long-term comfort complaints and frustration for users who didn’t care about the ductwork or control logic, they just wanted a warm room to start their day.
That’s why commissioning matters. It bridges the gap between what’s “technically correct” and what is experienced.
Final Thought
If you're in this field, whether you're an engineer, contractor, or building owner, think of commissioning not as the last step, but as the final piece of the design puzzle. It’s what makes sure that the hours you spent calculating, modeling, and coordinating weren’t wasted once the building gets turned on.
Great HVAC design isn’t just what you draw, it’s what actually gets built, balanced, and handed over.

Written By
Alexander Wood
Senior Mechanical Designer
Work Cited
Abramson, B. Commercial Building Energy Audits. ASHRAE, 2022.
Building Commissioning Costs and Savings across Three ... Accessed 31 July 2025.
Casey, C. "A Comprehensive Guide to ASHRAE Energy Audits for Commercial Buildings." CIM, August 16, 2023.
Mills, Evan. "Building Commissioning: A Golden Opportunity for Reducing Energy Costs and Greenhouse Gas Emissions." National Institute of Building Sciences, 2009.
Zhivov, A. "Energy Conservation Measures." EBC Energy in Building and Communities.
HVAC Commissioning










Comments