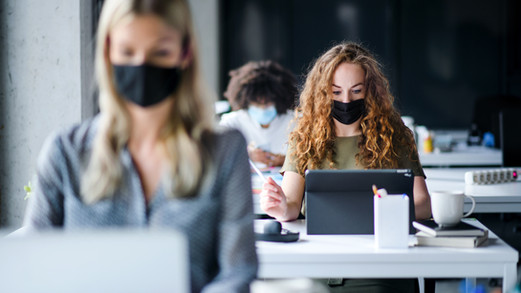Preparing for School and Office Reopening? Look at Clean Room Design Techniques.
- Fitzemeyer & Tocci

- Sep 17, 2020
- 2 min read
Updated: Apr 19, 2023
As schools and offices reopen during the time of Covid-19, many Owners and Facilities Operators are looking at how mechanical systems can help reduce risk. Many of these techniques have already been incorporated in areas that have been requiring safe environments for occupants for many years: Clean Rooms. Here are a few typical Clean Room design techniques, that can be considered for more traditional spaces (classrooms, offices, etc).
Airflow Pattern
Typical Clean Room design includes ceiling (high) supply and floor (low) return. This concept allows for full, vertical airflow distribution (from top to bottom) and away from the breathing zone. When an occupant exhales, the droplets are carried down and out of the room, away from the breathing zone. Many schools and offices have high supply and high return; but re-arranging ductwork or planning for low return/exhaust on future renovations can be considered.
Ventilation
Clean Rooms have elevated ventilation rates to ensure the air is constantly turning over and being filtered. Although the air changes per hour will not be as high as Clean Rooms, other applications should consider increasing ventilation above base code requirement to ensure a constant turnover of fresh air.
Filtration
Clean Rooms traditionally supply air through fan filter units located in the ceiling, or in the air handler, via HEPA filters. Although HEPA filtration is not typical for school or office design, enhanced filtration above a standard MERV-8 should be considered. Depending on the existing unit, they may be able to accommodate MERV-13 filters, which are believed to be efficient enough to capture droplets (which may contain a virus). If retro-commissioning an existing air handler or designing for a renovation or new space, a minimum of MERV-13 filters should be considered.
Pressurization
Clean Room design requires close attention to pressurization techniques to ensure contaminated outside air does not enter the space. A traditional laboratory would design for a negative pressure to ensure any hazardous gases, etc would not leave the room. These same techniques should be considered in schools and offices. Nurses offices or isolation rooms need to be designed under negative pressure to ensure a sick student/employee does not spread droplets to other areas. The same can be implemented in classroom ‘pods’ to ensure the air is not migrating to adjacent spaces.
Although a new age of mechanical design is upon us to ensure occupant safety in buildings, many of the most successful techniques are tried and true and have been around for decades in Laboratory and/or Clean Room spaces.

Written by:
Matthew Merli, PE, LEED AP
Principal, Science & Academic
Market Leader








Comments